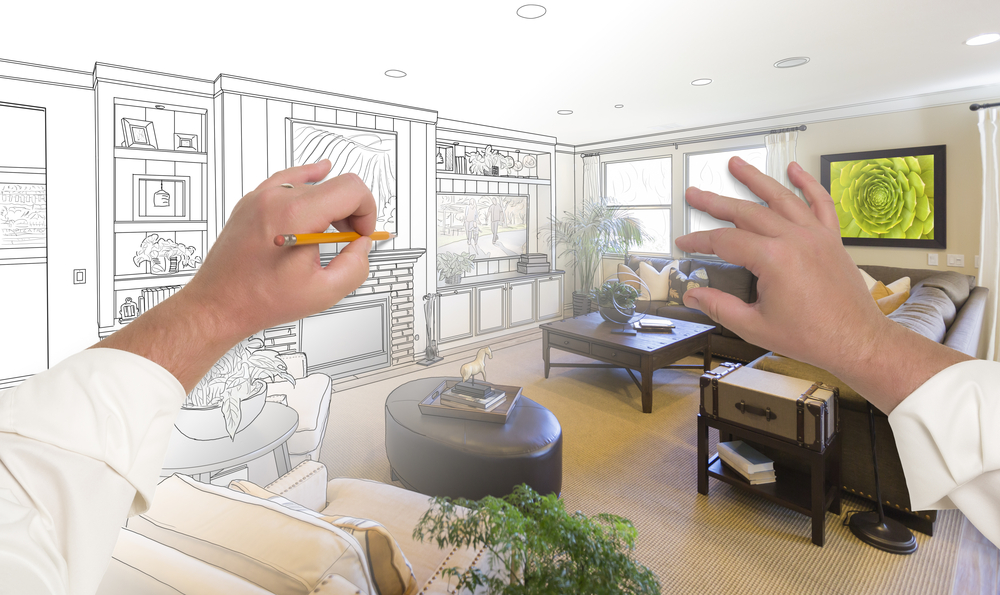
Open Concept Home Design vs. Traditional Floor Plans in Warsaw, IN
May 15, 2024 5:45 pm Leave your thoughtsWhen it comes to designing your dream home in Warsaw, IN, one of the key decisions you’ll need to make is whether to go with an open concept layout or a more traditional floor plan. Each option has its own pros and cons, and understanding the differences between the two can help you determine which style best suits your needs and preferences. In this blog, we’ll explore the benefits and considerations of open concept home design versus traditional floor plans in Warsaw, IN, to help you make an informed decision when buying property in this charming city.
Open Concept Home Design vs. Traditional Floor Plans in Warsaw, IN
Open Concept Home Design
Open concept home design has become increasingly popular in recent years, especially in Warsaw, IN, where modern and spacious interiors are highly sought after. An open concept layout typically combines the kitchen, living room, and dining area into one large, flowing space without the use of walls or partitions. This design style creates a sense of openness and connectivity, allowing for better flow of natural light and promoting social interaction among family members and guests.
One of the main advantages of open concept home design is the feeling of spaciousness it provides. By eliminating walls and barriers, open concept layouts make homes appear larger and more airy. This can be particularly beneficial in Warsaw, IN, where the beautiful natural surroundings can be brought indoors through expansive windows and unobstructed views. Additionally, open concept designs allow for more flexibility in furniture arrangement and interior decor, giving homeowners the freedom to customize their space to suit their lifestyle and preferences.
However, open concept layouts may not be suitable for everyone. Privacy can be a concern in homes with open floor plans, as there are fewer barriers to separate different areas of the house. This can be a disadvantage for residents who prefer more defined spaces and a sense of separation between rooms. In addition, noise levels can be a drawback in open concept homes, as sound can travel more easily throughout the space. To mitigate these issues, homeowners in Warsaw, IN, may need to consider alternative solutions such as acoustic panels or strategically placed furniture to create a sense of privacy and reduce noise.
Traditional Floor Plans
On the other hand, traditional floor plans offer a more segmented approach to home design, with distinct rooms separated by walls and doorways. This style of layout provides clear boundaries between different living spaces, allowing for increased privacy and quieter environments. In Warsaw, IN, where the desire for a cozy and intimate atmosphere may be prevalent, traditional floor plans can offer a sense of security and comfort for residents.
Traditional floor plans also provide more design flexibility in terms of room function and customization. With designated rooms for specific purposes such as a formal dining room, home office, or media room, homeowners have the freedom to tailor their living spaces to meet their individual needs and preferences. This can be advantageous for families in Warsaw, IN, who require dedicated spaces for work, recreation, and relaxation.
However, traditional floor plans may feel more closed off and compartmentalized compared to open concept layouts. This can result in homes feeling smaller and more confined, particularly if rooms are smaller and lack natural light. To combat these limitations, homeowners in Warsaw, IN, may want to consider incorporating elements of open concept design, such as larger windows and open doorways, to enhance the flow of natural light and create a more spacious feel within their traditional floor plan.
Summary
The choice between open concept home design and traditional floor plans in Warsaw, IN, ultimately comes down to personal preference and lifestyle needs. While open concept layouts offer a sense of openness and modernity, traditional floor plans provide privacy and flexibility in room function. When buying property in Warsaw, IN, it’s important to consider the advantages and considerations of each design style to ensure that your home aligns with your vision and meets your requirements. By weighing the pros and cons of open concept versus traditional floor plans, you can make an informed decision that enhances your living experience in this vibrant city.
Need a Custom Home Builder in Warsaw, IN?
We are a family-owned and -operated home building company that has been in business since 1947. We want to bring your dreams to life through custom home builds or remodeling projects. If you are looking to build a new home in the area, we can help you every step of the way. We are known in the area for our high-quality construction. If you are looking to freshen up your existing home we can remodel bathrooms or kitchens, work on new additions, and more. We also do more specialty projects such as creating custom, built-in furniture or working on outdoor living spaces like screened in porches, decks, and patios. Contact us today to learn more about what we can do for you!
Categorised in: Custom Home Design
This post was written by admin
